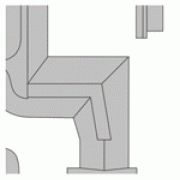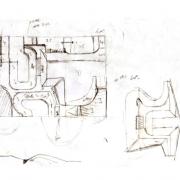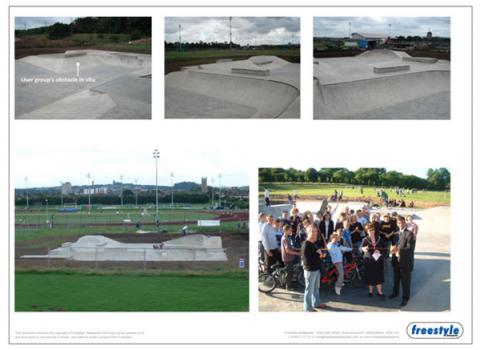We also feel that it is the vision and desires of local users, who have usually been campaigning for some time, that should direct the design. This shouldn’t be confused with the notion of Freestyle waiting to be told what and how to design the skatepark. We feel that it is the skatepark company’s task to prove their expertise by taking direction from local users and turning around a design which encompasses the group’s and client’s vision in a professional design in terms of layout, health and safety and the progression of skatepark design and build.
 The image to the right shows an obstacle which was submitted to Freestyle by the collective user group for Burton Upon Trent skatepark, for the inclusion within the skatepark design.
The image to the right shows an obstacle which was submitted to Freestyle by the collective user group for Burton Upon Trent skatepark, for the inclusion within the skatepark design.
 The image to the left shows an example of one of the drawings from a full drawing set, post approval of user group and client. At Freestyle, we provide the client and users with the fundamental building drawings prior to construction, allowing them to analyse the scheme through having the appropriate, detailed information. We believe that a ‘pretty picture’ is not enough to present to the group, as vital details such as dimensions of obstacles and distances will not be addressed.
The image to the left shows an example of one of the drawings from a full drawing set, post approval of user group and client. At Freestyle, we provide the client and users with the fundamental building drawings prior to construction, allowing them to analyse the scheme through having the appropriate, detailed information. We believe that a ‘pretty picture’ is not enough to present to the group, as vital details such as dimensions of obstacles and distances will not be addressed.
 The image on the right shows, after close consultation and input by the users, their vision realised within the overall design. This visualisation was presented to the client and users for approval and in preparation for any revisions needed.
The image on the right shows, after close consultation and input by the users, their vision realised within the overall design. This visualisation was presented to the client and users for approval and in preparation for any revisions needed.

The image to the left shows an example of one of the drawings from a full drawing set, post approval of user group and client. At Freestyle, we provide the client and users with the fundamental building drawings prior to construction, allowing them to analyse the scheme through having the appropriate, detailed information. We believe that a ‘pretty picture’ is not enough to present to the group, as vital details such as dimensions of obstacles and distances will not be addressed.

The completed skatepark with the user groups obstacle realised in situ

